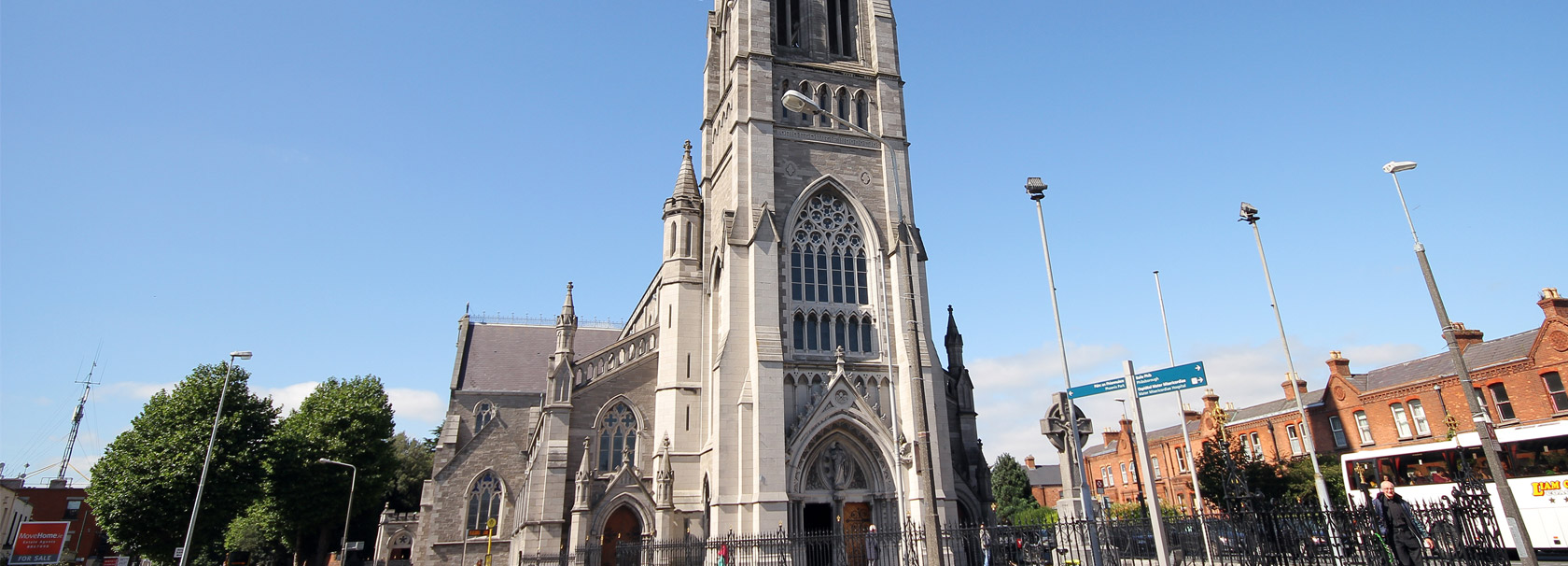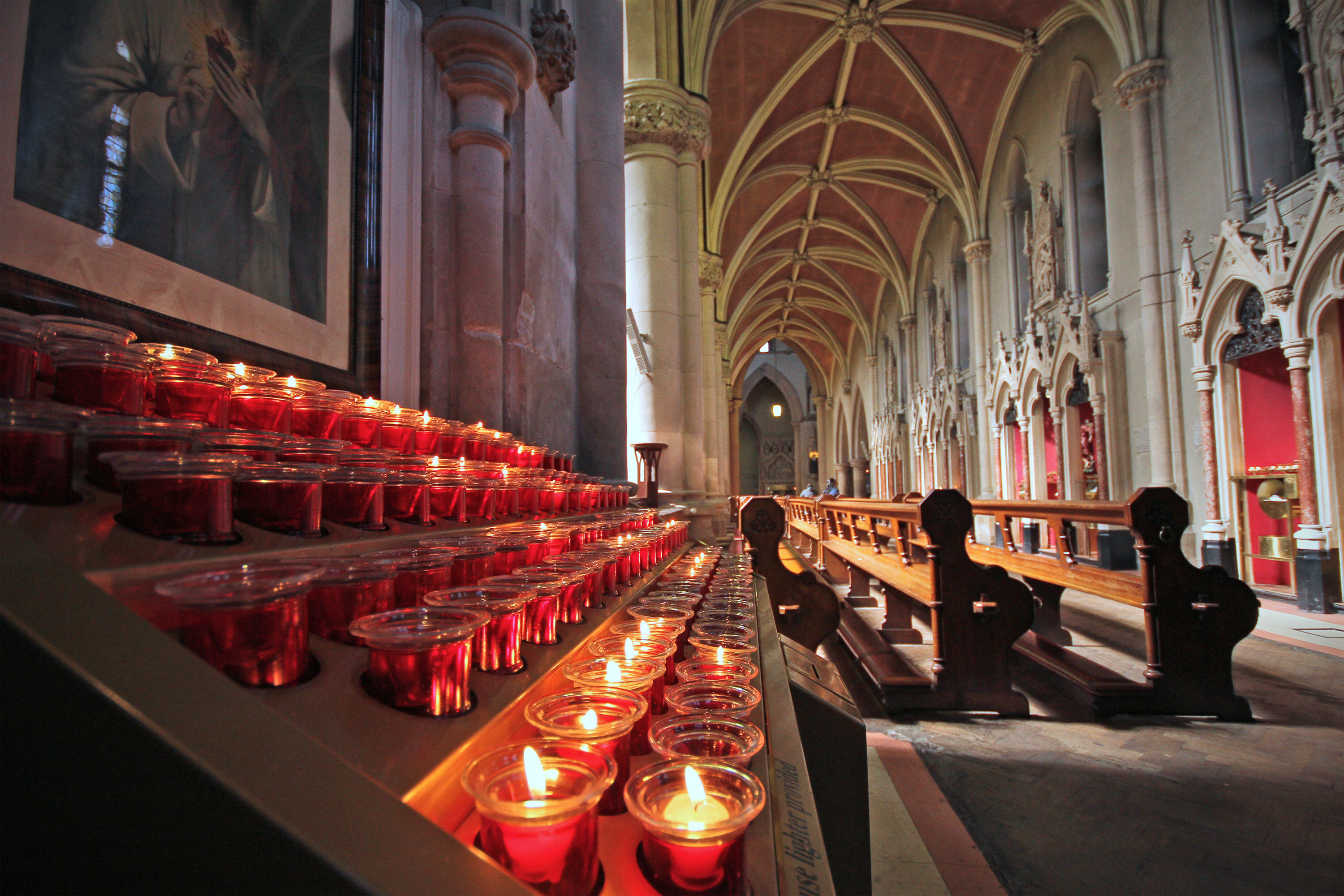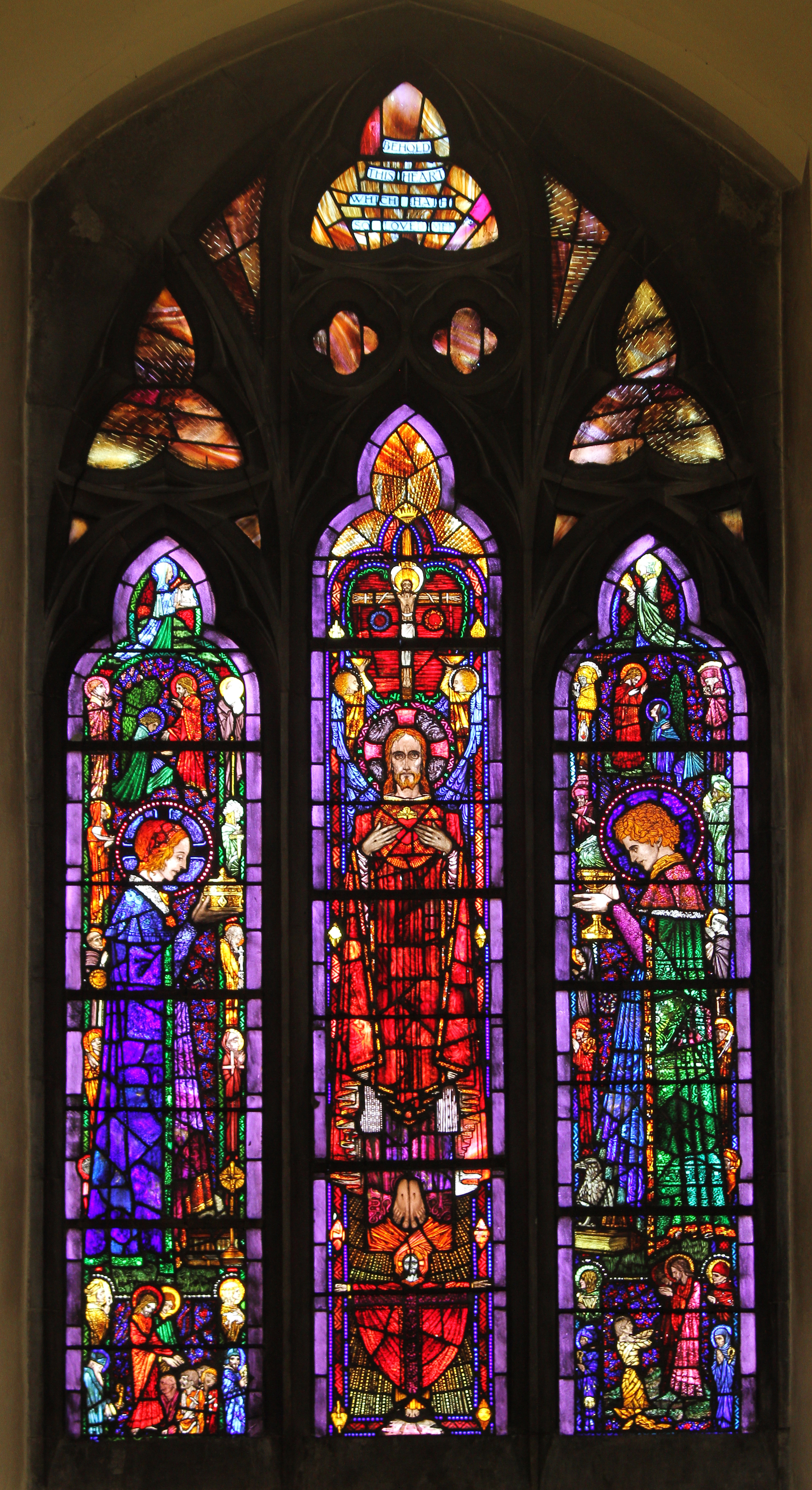















In 1822 Phibsborough was the home for many thousands of people who lived in misery and squalor. Their homes were of mud-huts and the incidence of disease and crime was rampant. The district was a happy hunting ground for proselytisers and as the area had no Catholic school, concern in the neighbourhood grew regarding the educational needs of the children. As a result of this concern and action by a group of Catholic laymen, who formed a committee for the purpose in October, 1822, schools were built on a site at the junction of the North Circular Road (opened in 1800) and New Cabra Avenue – this is the present site of the Church – and were opened in September 1826, for Sunday Catechism classes. In February 1827, a schoolmaster was engaged and a day school began for boys and girls and within a few months 230 boys and 160 girls were on the rolls.
Efforts were then made by the Committee, following the establishment of the schools, to get a priest to take charge of the work but this proved a matter of some difficulty. The Rev. W. Young and the Rev. W. Carroll were induced to take up the work and were the first two priests at St. Peter’s. They converted the upper storey of the school building into a chapel, 25 feet high, with two galleries, one over the other. The whole building was 80 feet by 32 feet, of which 20 feet gave accommodation to the two priests, with a sacristy, a lending library, a room for the schoolmaster and a kitchen. In the chapel, for the first time, on Trinity Sunday 1827, the Holy Sacrifice of the Mass was celebrated.
‘St. Peter’s chapel stands at the divergence of the New Cabra Avenue, and the beautiful and fashionable ride to Phoenix Park, called ‘the North Circular Road’. The chapel consists of a Porch and Chancel eighty feet in length, by forty in breath, very neatly and unostentatiously finished. The exterior is in Milner’s second order of Gothic Architecture, very correctly executed, and built of the impure lime-stone found in the County of Dublin. The floor of the Chapel is much elevated above the exterior surface, which gives an opportunity of introducing a beautiful flight of steps, with broad landings in front, and admits of a spacious apartment beneath, used as a free-school, where the poor children of the district are educated’.
In 1838 the Archbishop of Dublin and the Parish Priest of St. Paul’s, Arran Quay, both expressed a wish that the Vincentian Community should take over Phibsborough – Dr. Yore of Arran Quay surrendering all proprietary rights but reserving those that were parochial (at this time St. Peter’s was within the parish of St. Paul’s). Thus St. Peter’s church was handed over, in 1838, to a Religious Community which has served Ireland well through her troubled years to our Independence in 1922 and since then as a free nation of the World. The first priests appointed by the Vincentian Community to look after the new work were Fathers McNamara (who was one of the co-founders of St. Joseph’s School for Deaf Boys, Cabra and founder of St. Gabriel’s School for Deaf Girls, Cabra), Hand and Scully. Fr. Hand left after a short while to devote his energies in other directions and in November, 1842, he founded All Hallows College in Drumcondra, the first purely missionary college in Ireland.
The Vincentians established themselves quite rapidly and improved the services of the Church but soon the little edifice proved inadequate for the accommodation of the ever increasing congregation and in 1841 a beginning was made to secure more space. A public meeting was held which was a very remarkable one at that time – it was the first public meeting of Dublin Catholics for a charitable purpose, viz. the enlargement of St. Peter’s Church and was presided over by Dublin’s first Catholic Lord Mayor in over 200 years, the great Daniel O’Connell. The meeting proved to be a great success financially and as a result 43 feet were added to the Church’s length. In 1843 new schools were built on a site adjacent to the Church and the upper floor removed, leaving the Church 35 feet high instead of 25 feet.
In 1842, the first Irish Mission set forth from Phibsborough, to Athy, Co. Kildare. These Missions have continued since and have contributed greatly to the quality and value of Irish life. They have helped our people in times of greatest need, like the Dingle Mission during the Great Famine, when, in 1846, the Phibsborough Fathers spent seven weeks in the area preaching and administering the sacraments in addition to setting up programmes to alleviate the worst ravages of the Famine; in the end, the Phibsborough Fathers had to be taken by boat to Caherciven because of the crowds which had gathered from far and wide to hear them. In 1845, Fr. McNamara introduced the Society of St. Vincent de Paul in Phibsborough. It was the second Branch in Ireland, the first one was introduced in St. Michan’s in 1844 – eleven years after its foundation in Paris.
But the neighbourhood of Phibsborough improved vastly during the 1850’s and 1860’s and the congregations continued to grow and in 1862 Fr. McNamara planned a really grandiose gothic edifice that ‘bid fair to outdo all previous efforts in Church building’. The chancel and transepts were erected, together with a great central tower. But the construction of the tower proved to be a controversial affair and resulted in a long and costly law-suit which began as a dispute between the architect and builder and ended with the involvement of their client, Fr. McNamara. On foot of a Court Order the tower had to be dismantled and the stone was later used in the construction of the present Allied Irish Bank building and Murphy’s licensed premises – giving these two buildings their unique ‘ecclesiastical’ character.
Fr. McNamara went to the Irish College in Paris in 1867 as Superior, not having achieved his dream of completing the magnificent edifice. He returned to Ireland in 1890, residing in St. Joseph’s Blackrock, where he died in 1892; four hundred deaf children assisted at his obsequies in St. Peter’s and offered their prayers for the man who had been their devoted benefactor and who had given many hard working years to Phibsborough. The year before Fr. McNamara’s death, new schools were opened on St. Peter’s Road (1891) and further improvements were made to the Church. His successor, Fr. Joseph Geoghegan, set about the work of completing the Church in 1902. On April 19th, 1902, a great public meeting was organised which turned out to be one of the most representative meetings held for charitable purposes in Dublin for many years. His Grace, the Most Rev. Dr. Walsh, Archbishop of Dublin, presided. The meeting was attended by Mr. Joe Mooney, J. P., and notable dignitaries of the time. In the course of his speech to the meeting, the Archbishop said: ‘It is creditable to us that, in the midst of the general advancement and improvement that is to be seen all around us here, there should be upon a site, which is, in many respects, the most prominent site in all this District, a building such as this, a building containing as it does, in painful incongruity, comparatively old work and comparatively new work, some of it representing no style at all.’ The response was most generous and enabled work to commence without delay.
‘The work, which has been in progress for some time, consists of new nave, aisles and tower. The site being about the highest in the city, the new tower will form a commanding feature, and will rise to a height of over two hundred feet to the top of the spire, the dimensions at the base being about 34 feet square. The principal entrance is in the front, which consists of double doors, deeply and richly recessed with Newry granite columns and moulded jambs, while the tympanum is elaborately carved, and has a statue of St. Peter in the centre, the whole surmounted with a crocketted gable and panelling. Immediately over the door is a very handsome window, divided into six lights by moulded shafts, and the head is filled with tracery. This window will look into the nave of the church, and will form, when filled with stained glass, an interesting finish to the end of the nave, as ‘the tower being opened to the organ gallery, with a moulded arch, carried the full height of the nave, affords an uninterrupted view from the chancel. The upper portion of the tower is exceeding happy in the grouping of the pinnacles at the base of the spire. There are two at each angle, the lower ones being connected with an elaborated tracery parapet, having a clock on each side in the centre, finished with a crocketted gable, while the ornate panelling immediately over the belfry windows unites the spire with the tower in a very pleasing manner. The Belfry windows are handsomely treated, and have gables with crockets, and with standing angels between. The octagonal turrets on either side of the tower will give access to the organ gallery and upper stages of the tower, and will be in keeping with its architectural lines as regards groining internally, and the external parapets, etc. The new aisles will be about four feet wider than the old and will be groined throughout, the confessionals being in arched recesses, and each bay being lighted with two single-light windows. It will be of interest to know that Irish materials and workmanship are employed throughout. The amount of the contract will probably run into £25,000, and close on this amount will be spent in Ireland, with the exception of the internal stone for nave piers, which has been got to match as near as possible to the old stone in the chancel. The work externally will be built throughout in limestone, with punched calp stone for the facing, to match the existing work, the buttress, windows, and all external dressings being in white chiselled limestone. The design for the work was entrusted to the eminent architect, Mr. G. C. Ashlin, F.R. I.B.A., and the contract to Mr. James Kiernan, Talbot Street’.
Work commenced almost immediately; however it was not until 1911 that the steeple was completed and in April 1911 the new Church of St. Peter’s was inaugurated and thus presented the north of the city with the finest and best finished Church that we now have to show and left, as the preacher of the day – the Bishop of Elphin, himself a Vincentian – was able to announce, absolutely free of debt.
It is said that, during a visit to Ireland in 1905 by Cardinal Moran of Australia, who was staying with Archbishop Walsh in Drumcondra, the Cardinal remarked that, as he looked out his bedroom window, he could see no steeple of a Catholic Church in sight and the next time he was here he would like to see one. As a result Archbishop Walsh gave £400 more (he had given £100 at the public meeting) and work on the spire commenced in 1907.
In recent years some further developments have taken place with a new sacristy and parish office being added. The present Superior of St. Peter’s, which is a lasting memorial of the faith and devotion of the Catholic people of Ireland, is Fr. Fagan.
(Published 1978 from A History of Cabra and Phibsborough by Bernard Neary. Published by Lenhar Publications in Association with Raven Community Press)